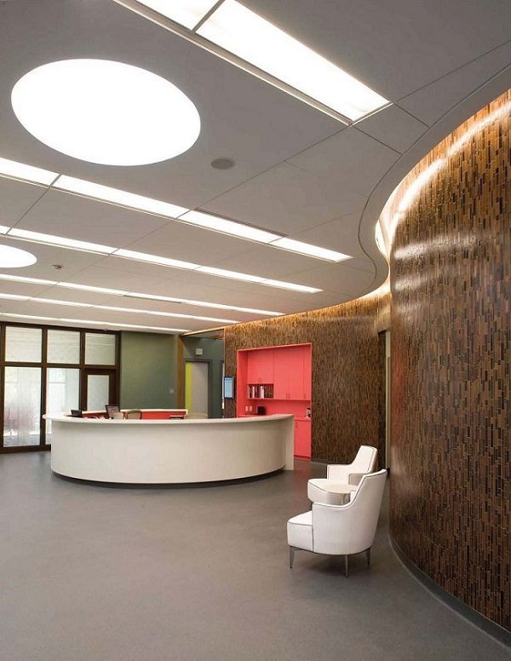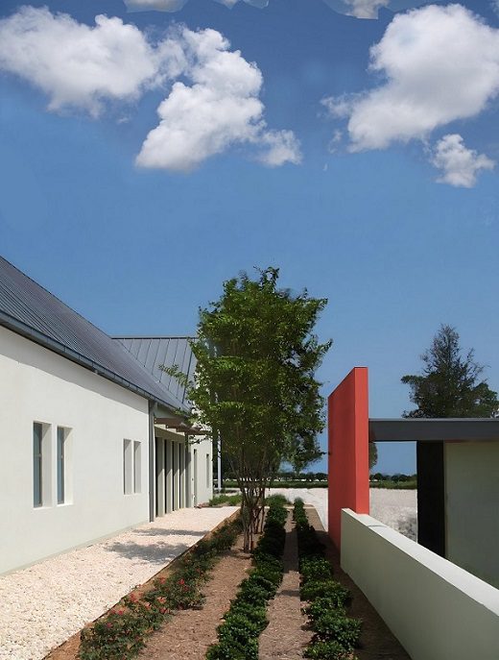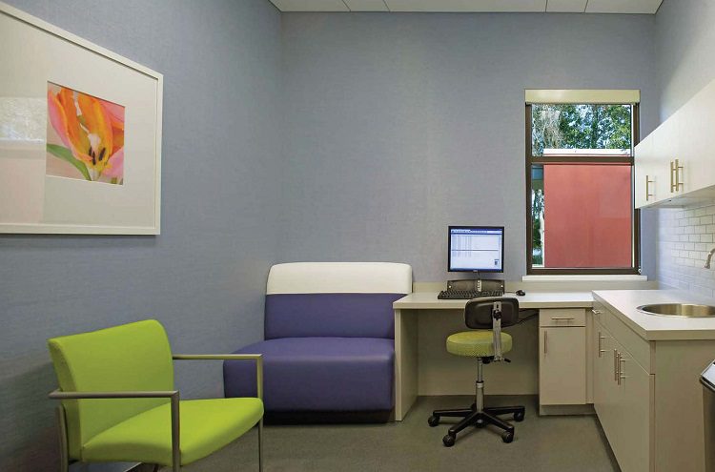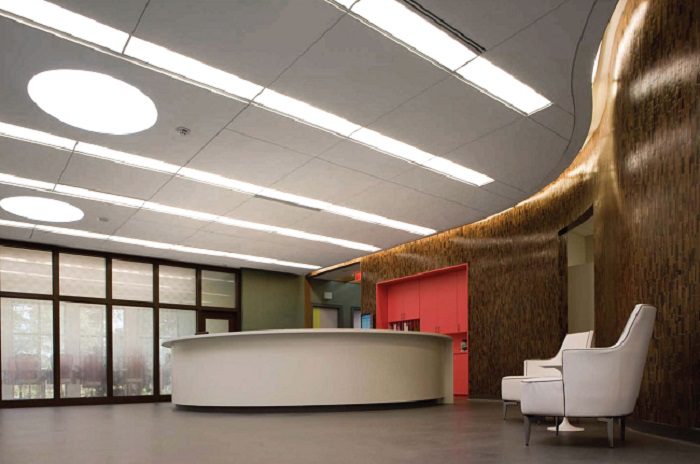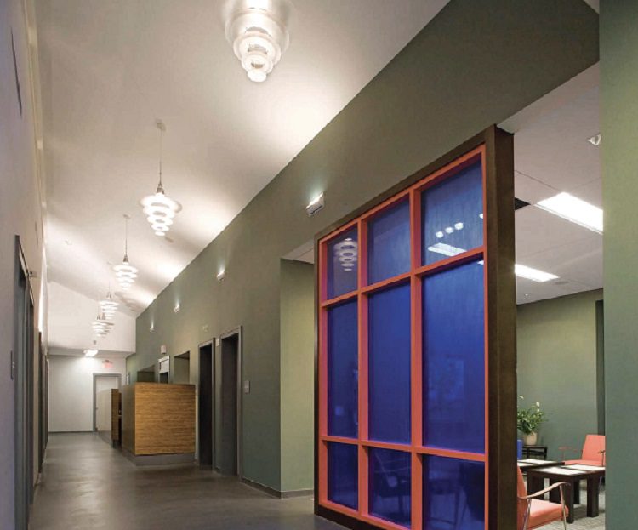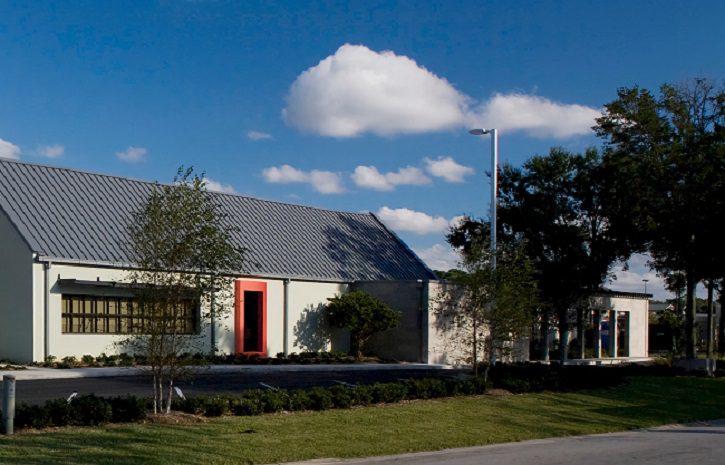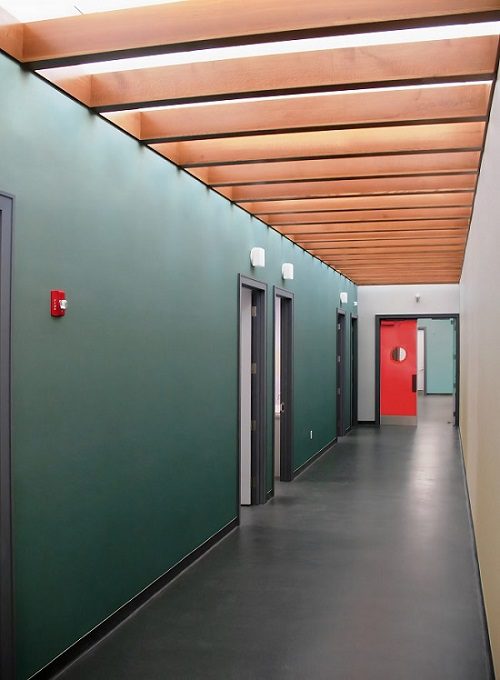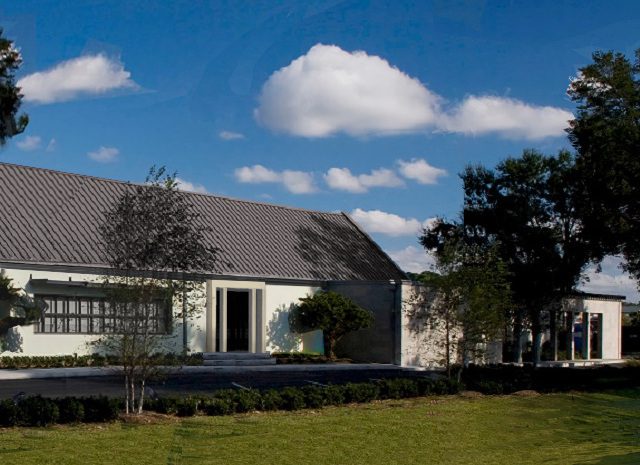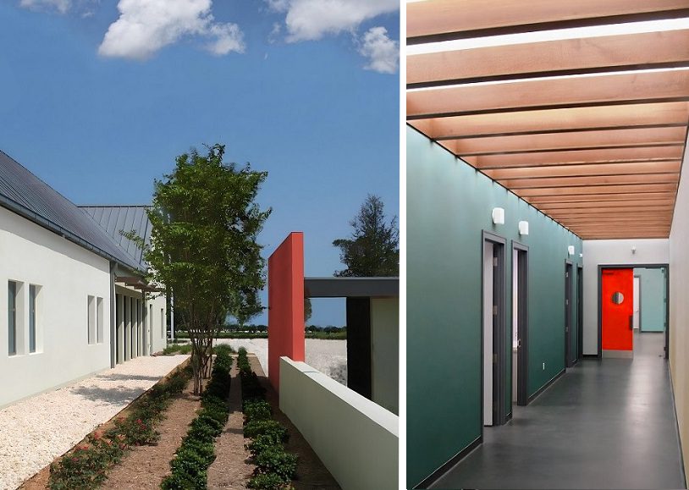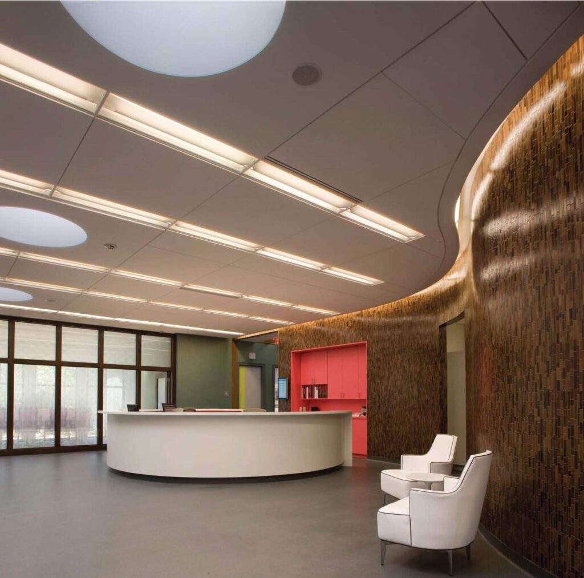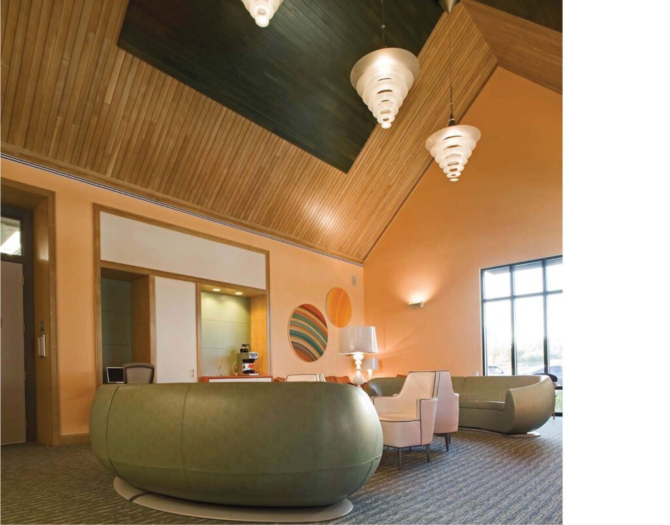We designed this building to house a regional medical practice in Florida for an oncologist. It is situated near a highway interchange within a suburban retail development. Therefore, to set this building apart from the others, we intentionally designed the exterior of the building with a minimalist approach, incorporating simplified elements of classical institutional imagery. This deliberate design choice aims to convey a sense of stability, confidence, and trust.
The building’s steep roof firmly connects its design to the architectural traditions of the region. Historically, buildings designed in North Florida have often featured steep roofs with overhangs. One notable example is the Cracker style. This style of regional architecture originated in rural Florida. It typically includes gable roofs with steep pitches and eaves that extend beyond the walls, providing shade and ventilation. By incorporating this pitched roof design, the building not only pays homage to the region’s history but also distinguishes itself from the typical new buildings found in new suburban areas. The roof provides lofty ceilings and clerestory windows can contribute to natural ventilation and temperature regulation in buildings. They also facilitate the entry of indirect natural light through the clerestory.
In the interior of the medical practice’s building, we introduced round forms. By breaking up the straight lines and angular shapes typically found in healthcare environments, they can create a more visually appealing and harmonious space. Curved furniture or rounded edges on counters and cabinets, can create a sense of softness and comfort. In a medical setting where patients may be feeling anxious or stressed, these gentle shapes can help to alleviate tension and promote relaxation.
We also introduced vibrant color. While incorporating cheerful colors is important for creating a positive atmosphere. It was essential to maintain balance and avoid overwhelming the space. Vibrant colors were, therefore, mixed with softer neutrals. Lastly, wood was incorporated to add visual warmth. Research suggests that exposure to natural elements like wood can have positive effects on health and well-being, including reducing stress and anxiety. Integrating wood into medical interiors can help create healing environments that support patient recovery. Wood also has sound absorbing properties which contributes to a tranquil experience.
”
