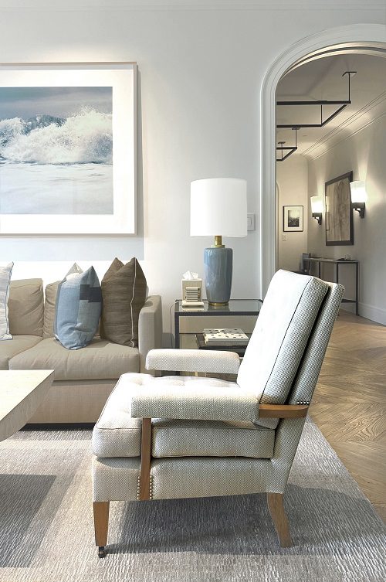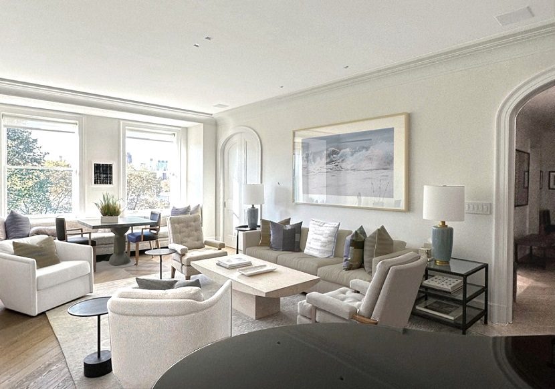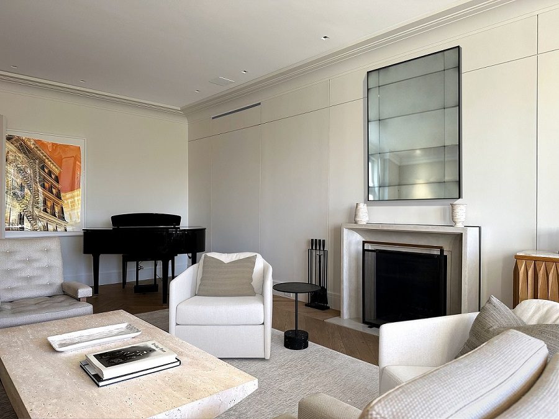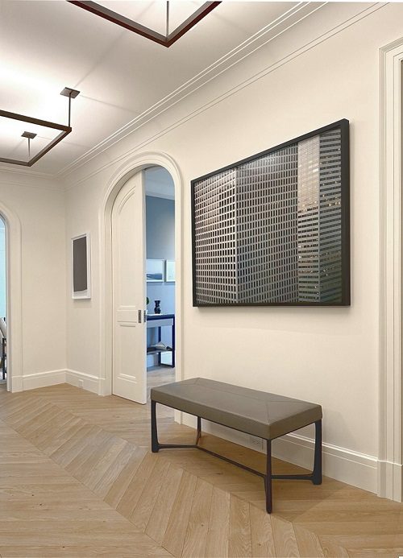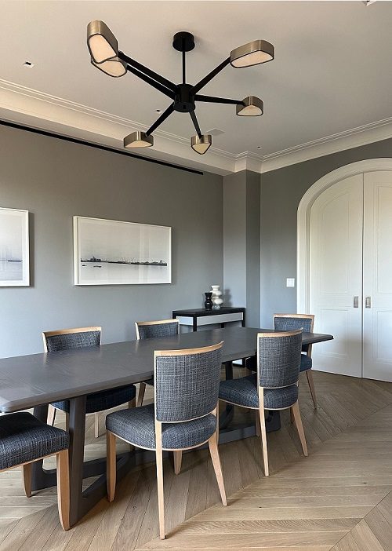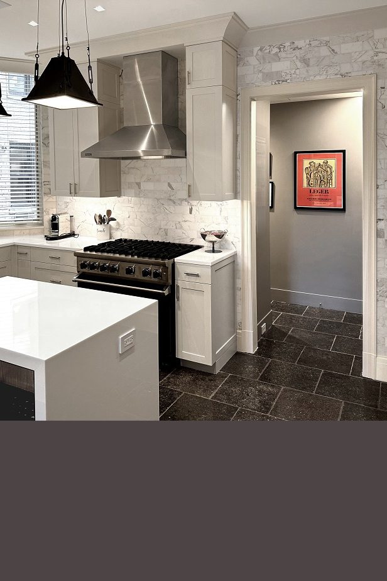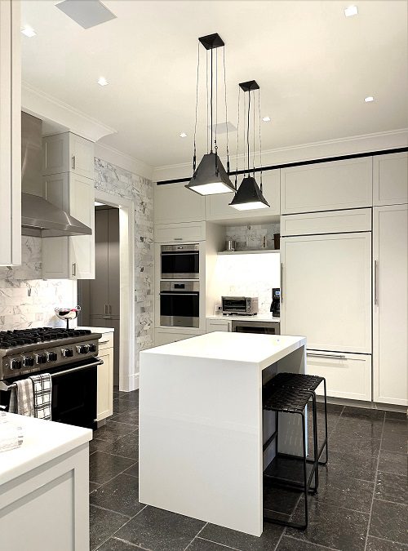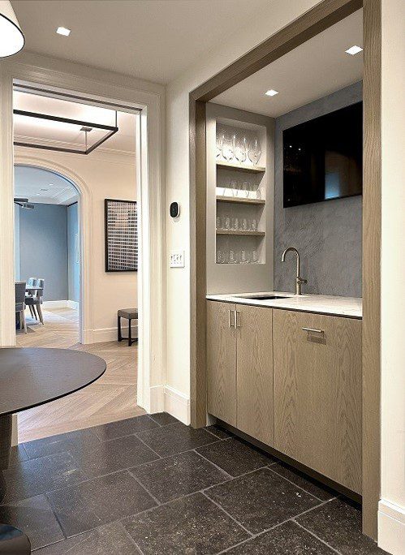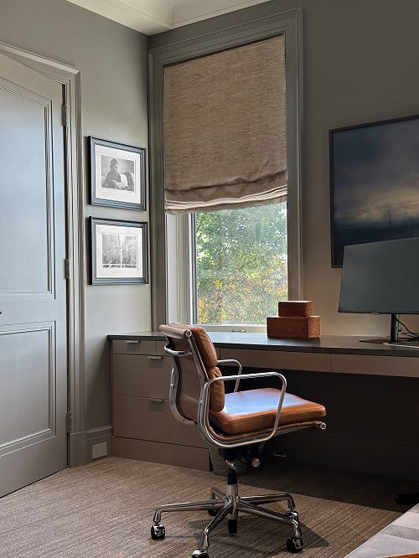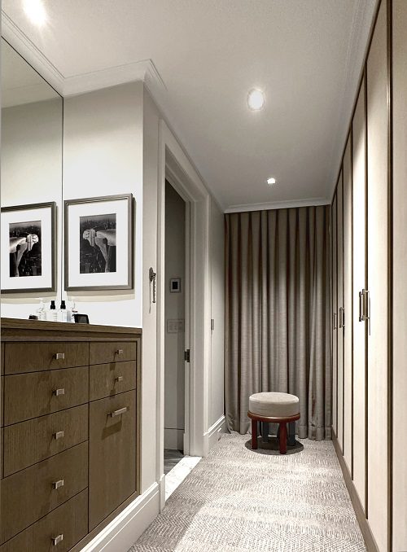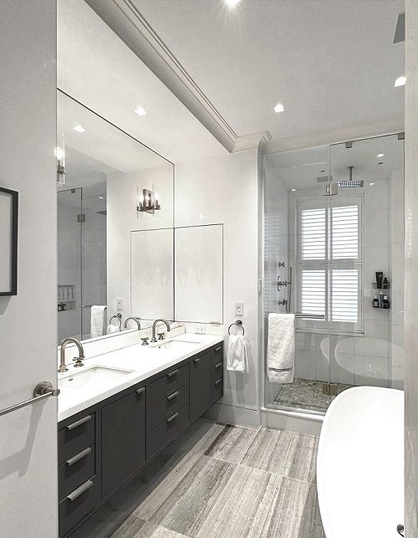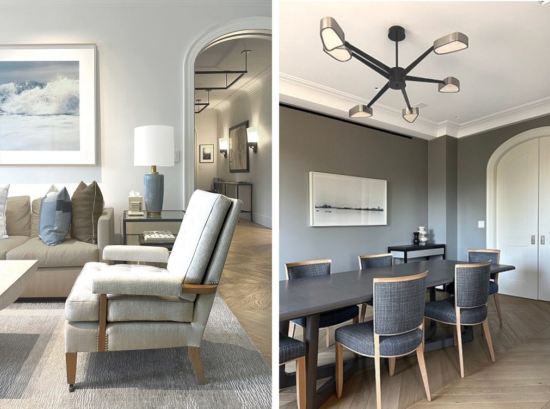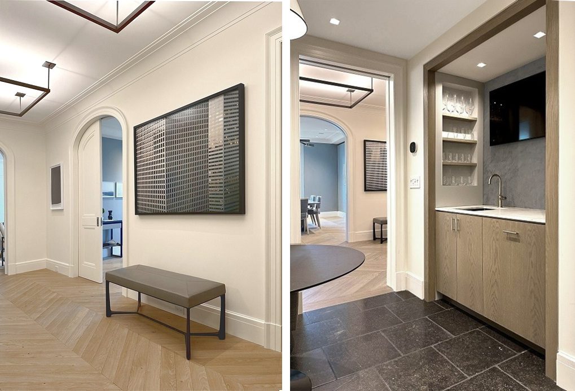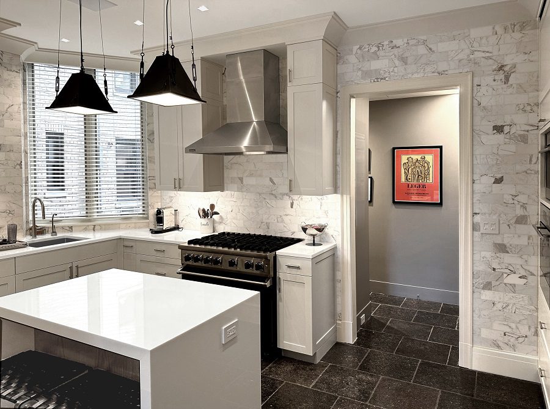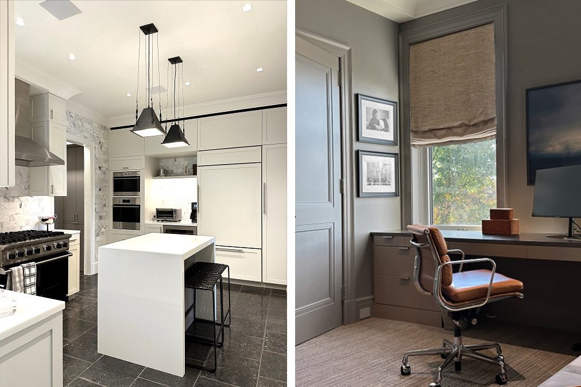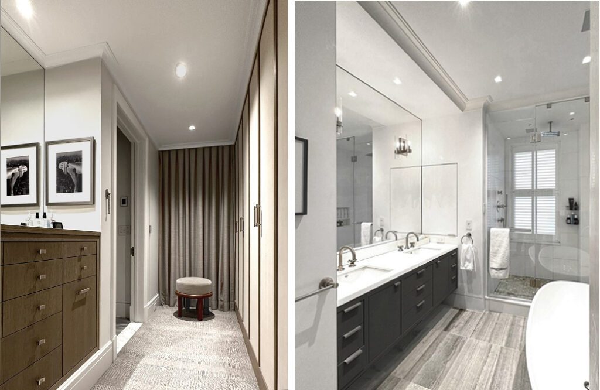This pre-war Fifth Avenue Co-op apartment represents a comprehensive renovation that stripped the space down to its bare structure. Consequently, this allowed for the installation of brand-new electrical, plumbing, and central air conditioning systems. By streamlining the spatial arrangement, the design team can ensure that each area flows seamlessly into the next. New wide door openings create expansive vistas within the apartment. The renovation also added smaller door openings along the windows of the Central Park side of the Co-op apartment highlighting spectacular views moving from one room to another. The choice of subtle white tones for the walls and moldings creates a serene ambiance, allowing the focus to remain on the breathtaking views and architectural details. A large herringbone pattern for the oak floor adds a touch of timeless elegance, bridging the gap between the apartment’s historic charm and modern aesthetics.
The custom-designed fireplace surround is undoubtedly the standout feature in the living room. It mirrors the shape of the classic plaster crown molding with a sleek concrete finish. The cabinetry in the apartment also adds modern shapes. It often is seen as a modern insertion into the pre-war fabric.
The selection of furniture in a mostly white palette enhances the timeless appeal of the apartment. Integrating both classic and modern furniture pieces adds depth and visual interest to the design. Classic elements evoke a sense of tradition and warmth, while modern pieces infuse the space with a modern edge. The artwork, mainly photography, is from the owner’s collection.
